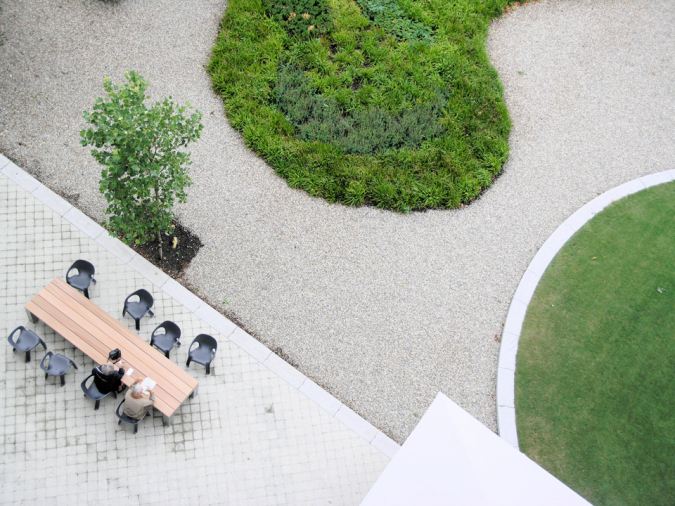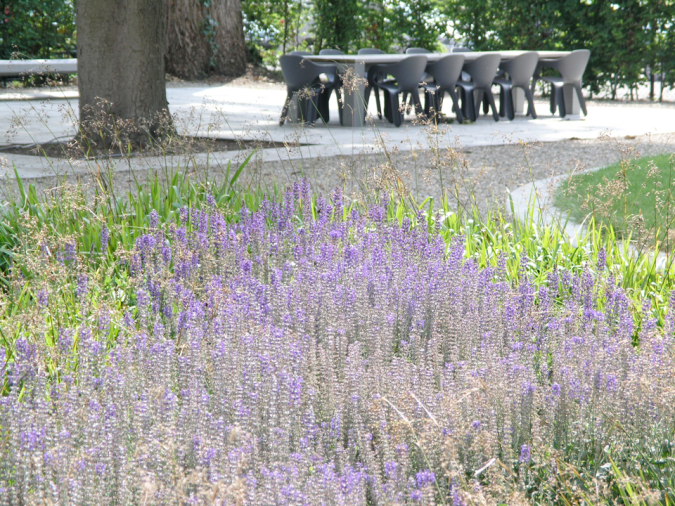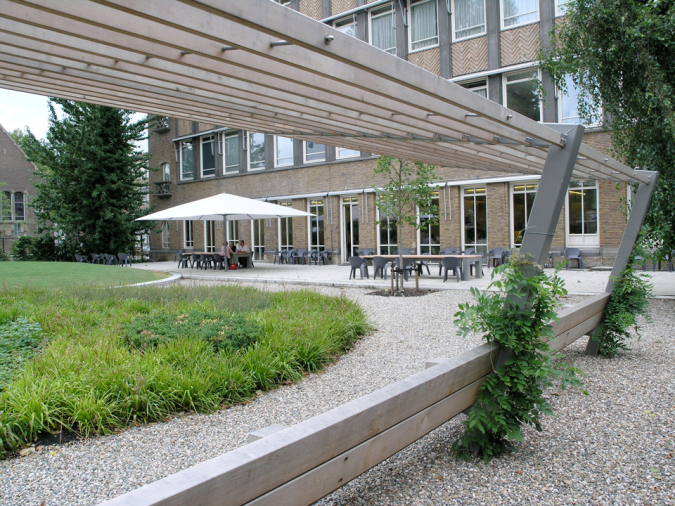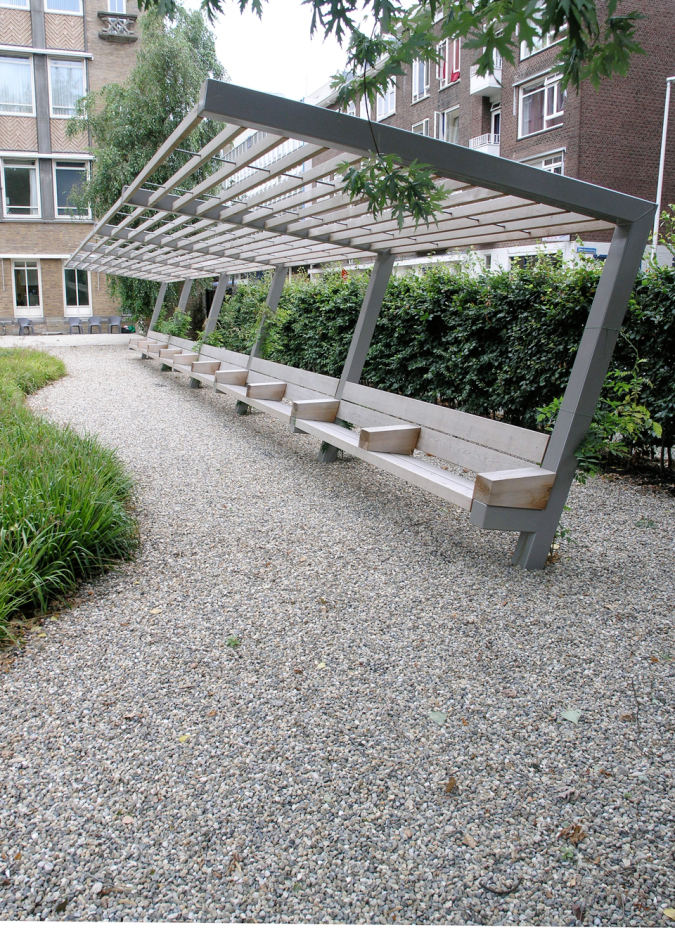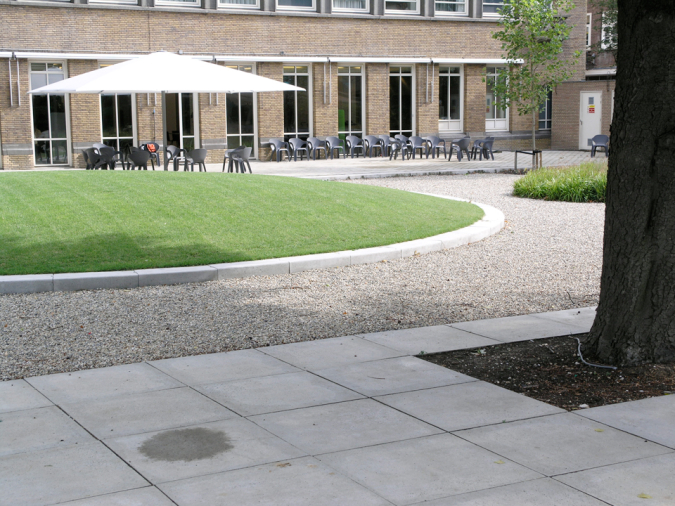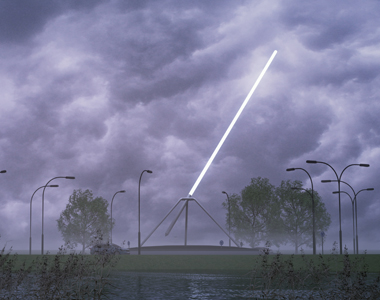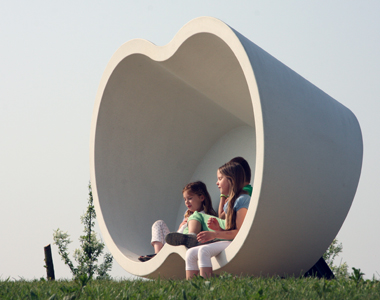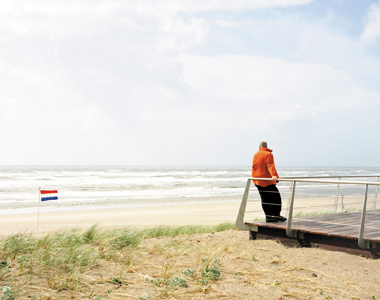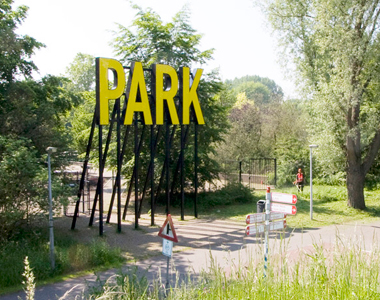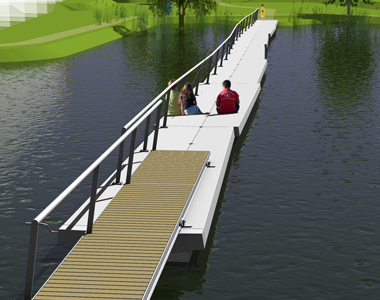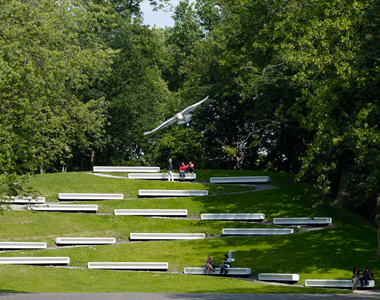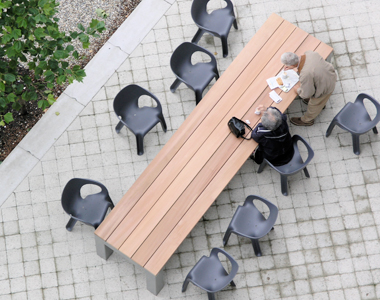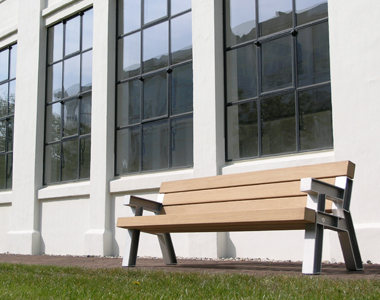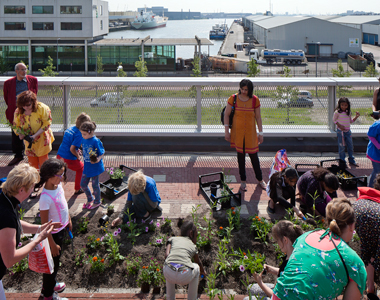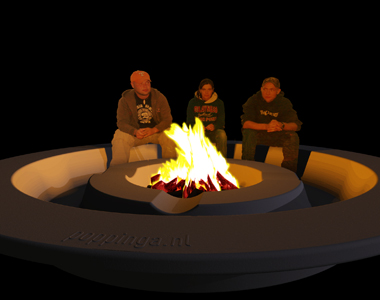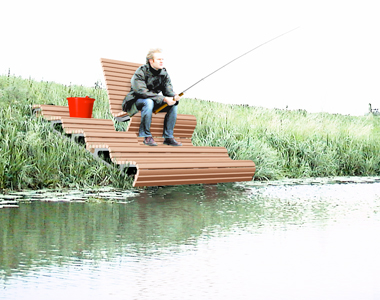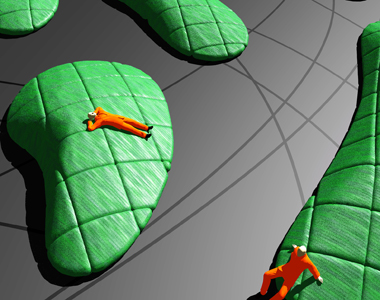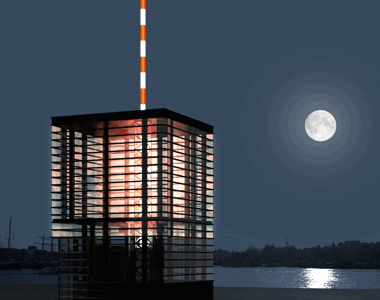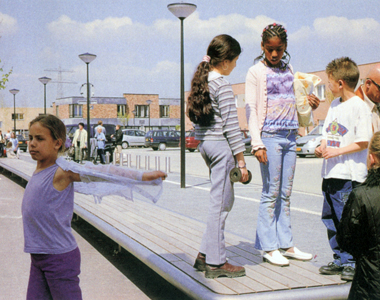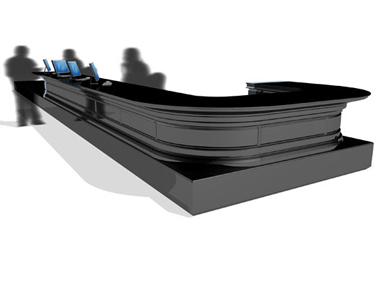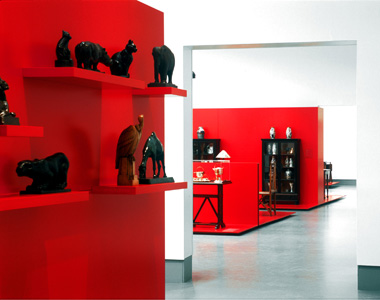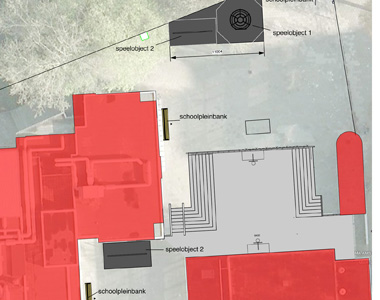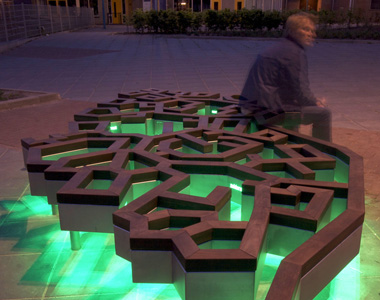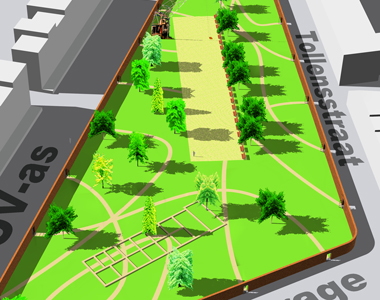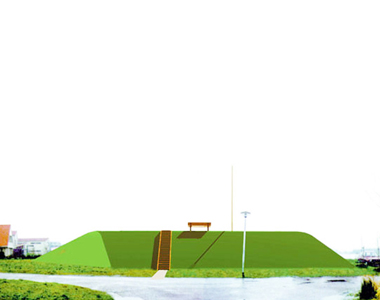Overview
hospital garden
Client
Rotterdam Eye Hospital
Assignment
A design for the garden of the Rotterdam Eye Hospital, The Netherlands.
Design
The Eye Hospital is a prominent building from the 1940s, located in the centre of Rotterdam. It was designed by the renowned Dutch architect A. van der Steur. The renovation of the premises and the modern interior also called for a new garden.
The secret garden concept lent itself ideally to this project: a quiet, sheltered spot with an old chestnut tree, situated in the middle of the city. To enhance this feeling, a tall beech hedge has been planted round the garden. Within the garden’s boundaries, a variety of elements reappear in one composition, e.g. a wild border, a lens-shaped lawn and two terraces. The project also included the design of furniture, such as tables and a 20-metre pergola bench with wisteria. The ground is covered in greyish-white gravel. The garden offers several seating areas and outlooks, and can be enjoyed by personnel as well as patients and their visitors.
This project was executed in collaboration with Bureau Van der Wijst (responsible for the new interior). Buro Poppinga also designed the interior of the Eye Clinic and two floors of the Eye Hospital.

